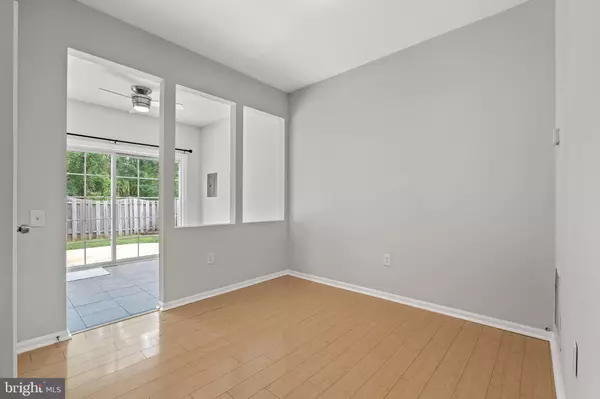$490,000
$490,000
For more information regarding the value of a property, please contact us for a free consultation.
7136 STRAWN CT Alexandria, VA 22306
2 Beds
3 Baths
1,302 SqFt
Key Details
Sold Price $490,000
Property Type Townhouse
Sub Type End of Row/Townhouse
Listing Status Sold
Purchase Type For Sale
Square Footage 1,302 sqft
Price per Sqft $376
Subdivision Woodstone
MLS Listing ID VAFX2129108
Sold Date 07/31/23
Style Traditional
Bedrooms 2
Full Baths 2
Half Baths 1
HOA Fees $68/qua
HOA Y/N Y
Abv Grd Liv Area 1,302
Originating Board BRIGHT
Year Built 1988
Annual Tax Amount $5,018
Tax Year 2023
Lot Size 2,280 Sqft
Acres 0.05
Property Description
***OFFER DEADLINE - Saturday July 1 at 9 am*** Welcome to this charming end-unit townhouse in the Woodstone community of Alexandria. Enter into the open concept living room featuring bamboo floors and a wood-burning fireplace. There is a separate dining room conveniently located off the kitchen. Flow into the eat-in kitchen featuring white cabinets, stainless steel appliances, gas cooking, granite counters, and a tile backsplash. There is room for a table in the kitchen. Formal dining preferred? Make this space an office. Or have casual eating in the kitchen and set up your office in the dining room. This floor plan has options for you to make the space your own. For all your storage needs, there is a full pantry off the dining room. There is a half bathroom tucked neatly away on the main level.
Walkout from the kitchen through the slider to the backyard. There is a deck right off the back with all new boards. Set up your BBQ and outside dining space. The yard is fully fenced and ready for your dog friend! There is ample grass space. The shed conveys for all your landscaping tool needs.
Heading upstairs, both bedrooms have their own en-suite bathroom. Both also feature two closets and carpet flooring. There is a bath/shower combo in the primary bathroom and a shower in the second bathroom. The full-size laundry is located on the bedroom level as well as a linen closet. There is a pull-down attic staircase which is partly floored for your storage needs.
The assigned parking space is #193. The community features include tennis courts, basketball courts, and tot lots.
This is a fantastic location close to major commuter routes and bus stops including the George Washington Memorial Parkway. Huntington Metro station is just 10 mins from the house. This house is also near major shopping, restaurants, and entertainment in Old Town, Kingstowne, and National Harbor. Wegmans can be your local grocery store. Check out fine dining at Cedar Knoll restaurant on the water and Dishes of India. There are designated bike paths throughout the neighborhood. Huntley Meadows Park and Nature Preserve are also nearby.
Improvements: Freshly painted throughout June 2023; Carpets professionally cleaned June 2023; New deck boards June 2023; Water heater new 2021; HVAC new 2020
Location
State VA
County Fairfax
Zoning 151
Rooms
Other Rooms Living Room, Dining Room, Bedroom 2, Kitchen, Bedroom 1, Laundry, Bathroom 1, Bathroom 2, Half Bath
Interior
Interior Features Breakfast Area, Combination Kitchen/Dining, Ceiling Fan(s), Attic, Carpet, Dining Area, Floor Plan - Open, Kitchen - Table Space, Pantry, Tub Shower, Window Treatments, Wood Floors
Hot Water Electric
Heating Forced Air
Cooling Central A/C
Flooring Carpet, Ceramic Tile, Wood
Fireplaces Number 1
Fireplaces Type Wood
Equipment Dryer, Washer, Dishwasher, Disposal, Refrigerator, Icemaker, Oven - Single, Stainless Steel Appliances, Water Heater
Furnishings No
Fireplace Y
Appliance Dryer, Washer, Dishwasher, Disposal, Refrigerator, Icemaker, Oven - Single, Stainless Steel Appliances, Water Heater
Heat Source Natural Gas
Laundry Dryer In Unit, Has Laundry, Hookup, Upper Floor, Washer In Unit
Exterior
Exterior Feature Deck(s)
Garage Spaces 1.0
Fence Wood, Privacy
Water Access N
Accessibility None
Porch Deck(s)
Total Parking Spaces 1
Garage N
Building
Story 2
Foundation Slab
Sewer Public Sewer
Water Public
Architectural Style Traditional
Level or Stories 2
Additional Building Above Grade, Below Grade
Structure Type Vaulted Ceilings
New Construction N
Schools
Elementary Schools Groveton
Middle Schools Sandburg
High Schools West Potomac
School District Fairfax County Public Schools
Others
Pets Allowed Y
Senior Community No
Tax ID 0924 06 0193
Ownership Fee Simple
SqFt Source Assessor
Acceptable Financing Cash, Conventional, Bank Portfolio, FHA 203(k), VA
Horse Property N
Listing Terms Cash, Conventional, Bank Portfolio, FHA 203(k), VA
Financing Cash,Conventional,Bank Portfolio,FHA 203(k),VA
Special Listing Condition Standard
Pets Allowed No Pet Restrictions
Read Less
Want to know what your home might be worth? Contact us for a FREE valuation!

Our team is ready to help you sell your home for the highest possible price ASAP

Bought with Joshua Jenkins • Samson Properties





